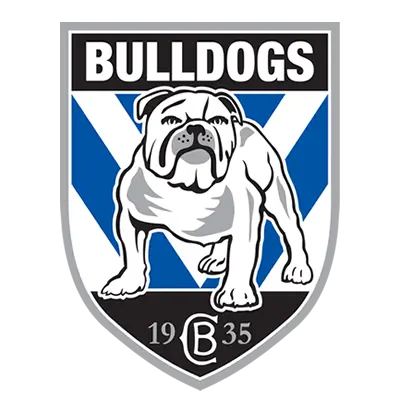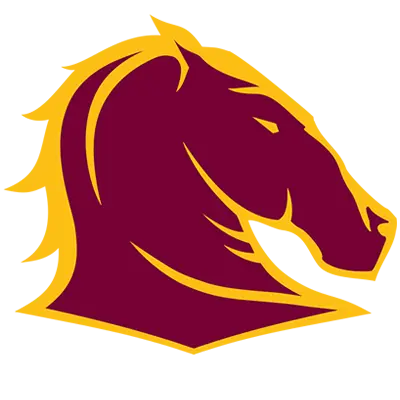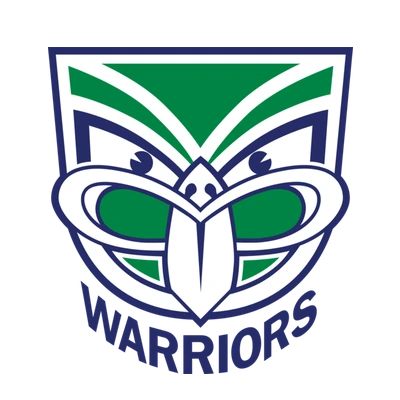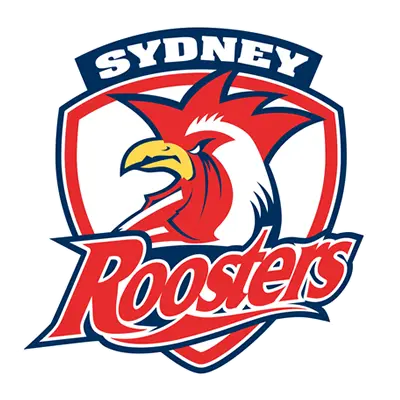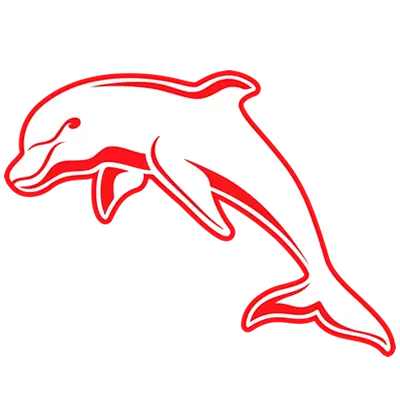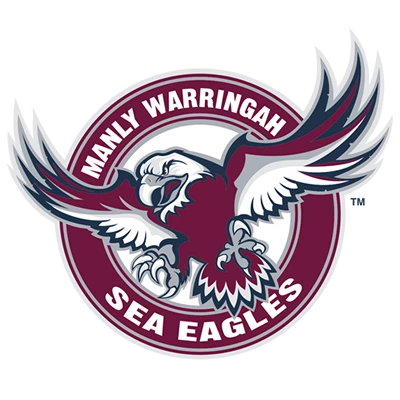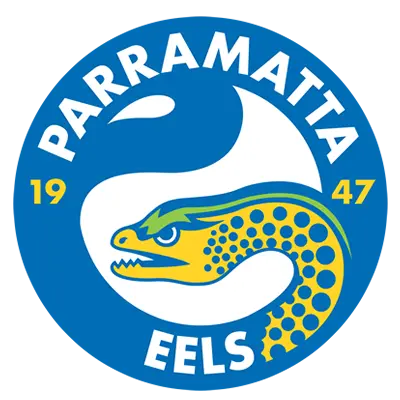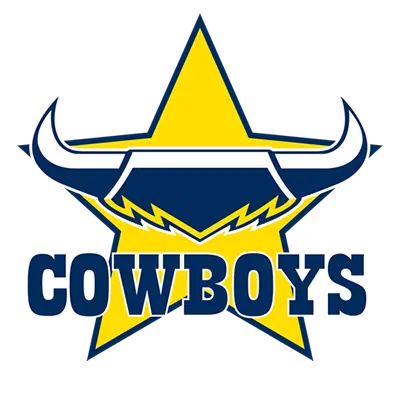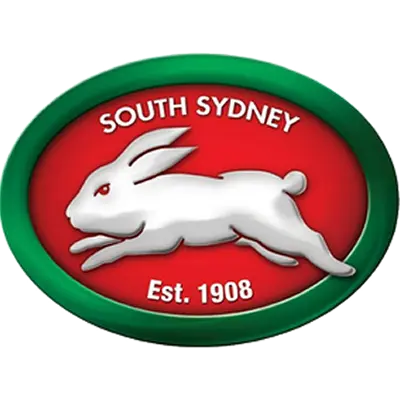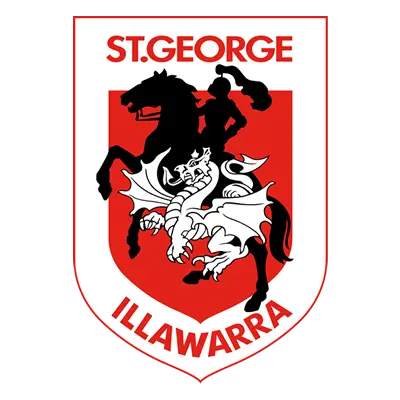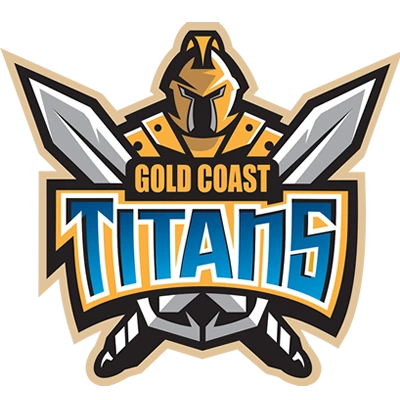It looks to me that they are trying to strike a balance between the requirements of an NRL club, and a green design. We all know that there is a small, but vocal, and seemingly influential green group that appears to be doing all it can to get the Sea Eagles out of Brookie.
Pragmatism dictates that a negotiated solution might be the best outcome. Its all very well to say "stuff the greenies", however it doesn't work that way. If Council went ahead with a design that ignored the green aspect, then any development could be delayed for months, even years in the court system via legal challenges (and also incur significant legal costs). Some of us probably remember how the Parramatta Stadium development was held up in the courts by the "Friends of Parramatta Park" in the 80s. It eventually got approved, but there are never any guarantees in this sort of thing. While a majority of rate payers in Warringah might support the Eagles remaining at Brookie, I'm not sure they'd be happy with large amounts of their rate dollars being spent in court.
Its also fairyland stuff to think that we would ever get sufficient funding for a Robina style development.
Before completely dismissing this, I'd like to know how much undercover seating and corporate facilities will be available compared to what is there currently. If there is a net increase, then perhaps this is the best outcome. If there is less, then no, its not acceptable to the NRL Club. I'd also like to think that the club has had input into this.
Lastly, this is a "conceptual" type drawing which may not mirror the end product. The end product may well look much more acceptable. If the end result is to be a Redfern Oval boutique type facility, then the message is clear that the Sea Eagles need to move on. However I doubt this is the intention.





