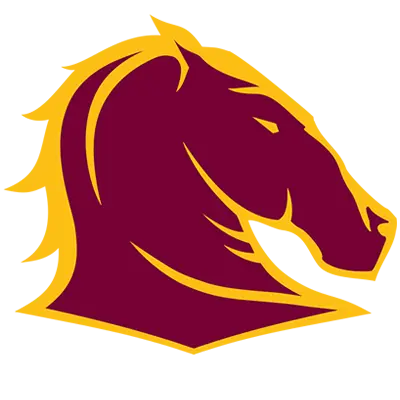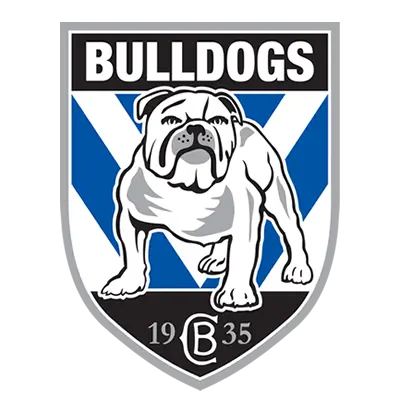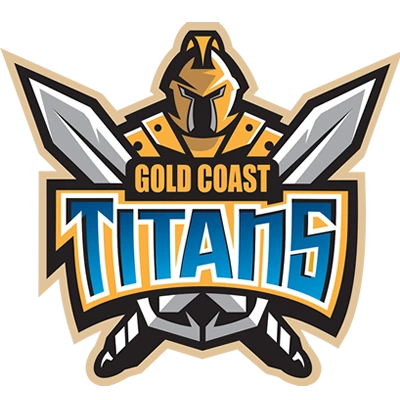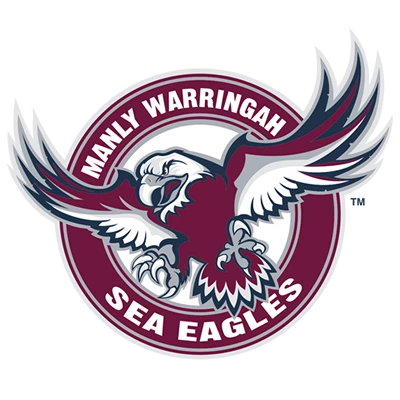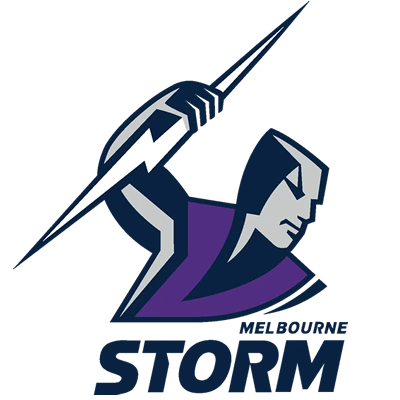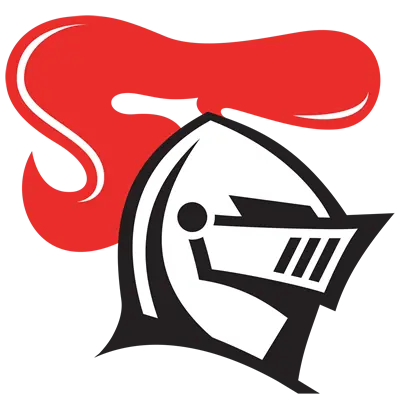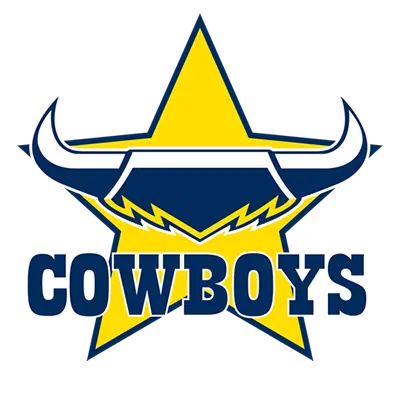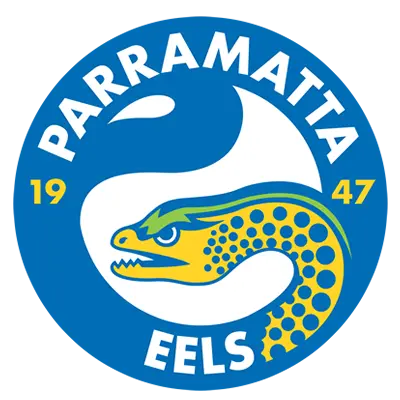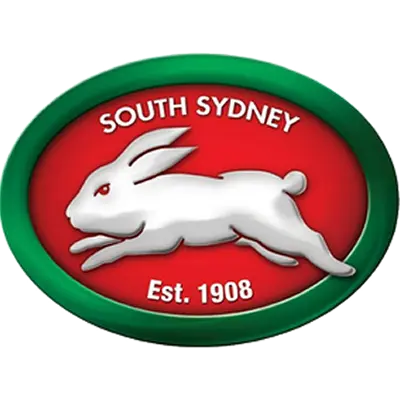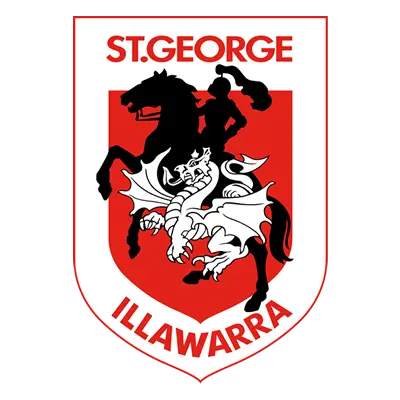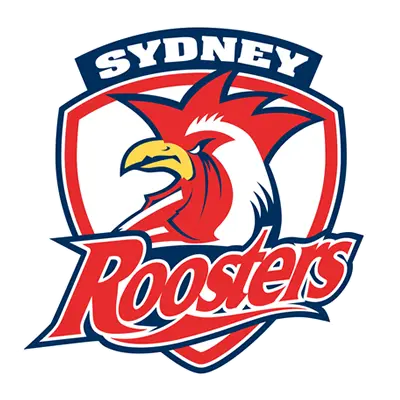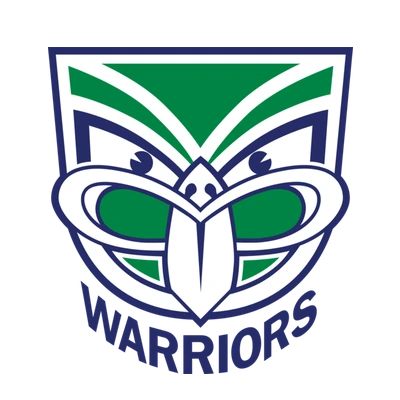mozgrame
Engorged member
Progress on North Queensland Stadium, the North Queensland Toyota Cowboys' new home from 2020, is continuing in Townsville apace!
The next major milestone for the project is the completion of the concourse concrete pour for the main concourse for the Western, Southern and Eastern stands.
The Department of Housing and Public Works (HPW) is leading the delivery of the North Queensland Stadium project.
The centrally located 25,000 seat, best-practice, multi-purpose, regional stadium will be built in time for the start of the 2020 NRL season.
Concrete decks for the main concourse are complete in the western and southern stands and progressing well in the eastern stand. Ground level concrete slabs are also being prepared and poured in the three stands.
Steel rackers (the skeleton of the seating bowl) and the concrete seating platforms that the seats will be fixed onto are being installed in the western stand.
Project images

North Queensland Stadium project site looking north across city (image taken by drone 12 October 2018) © Queensland Department of Housing and Public Works

North Queensland Stadium project site looking south (image taken by drone 12 October 2018) © Queensland Department of Housing and Public Works

North Queensland Stadium project site looking west towards Castle Hill (image taken by drone 12 October 2018) © Queensland Department of Housing and Public Works

North Queensland Stadium project site looking east (image taken by drone 12 October 2018) © Queensland Department of Housing and Public Works
Rendered images

North Queensland Stadium design
1/4
On the sweeping nine-metre-wide concourse patrons will be able to walk the full 600-metre circumference of the stadium without the use of stairs while being able to see through to the field of play.

North Queensland Stadium design
2/4
The North Queensland Stadium has been designed for a 25,000-seat capacity with the option to expand to 30,000 seats in the future. This provides 7000 more seats than the current 1300SMILES Stadium. The new stadium will also accommodate up to 40,000 patrons in concert mode.

North Queensland Stadium design
3/4
The Stadium will feature generous plazas and landscaped green spaces. The grassed northern parkland and plaza will form part of the northern entry and provide a space for friends and family to meet before entering the stadium. The southern plaza and entry will lie adjacent to an integrated bus hub.

North Queensland Stadium design
4/4
Orientated towards the north the North Queensland Stadium’s horseshoe-shaped design will capture prevailing breezes while allowing panoramic views to the city, Castle Hill and Magnetic Island.
>> North Queensland Stadium design images
North Queensland Stadium is a joint project of the Queensland Government, Australian Government and Townsville City Council and is supported by both the National Rugby League and the North Queensland Cowboys. The stadium forms part of the Townsville City Deal signed in December 2016.
For more information, visit qld.gov.au/nqstadium.
https://www.qrl.com.au/news/20182/10/30/nq-cowboys-new-stadium/
The next major milestone for the project is the completion of the concourse concrete pour for the main concourse for the Western, Southern and Eastern stands.
The Department of Housing and Public Works (HPW) is leading the delivery of the North Queensland Stadium project.
The centrally located 25,000 seat, best-practice, multi-purpose, regional stadium will be built in time for the start of the 2020 NRL season.
Concrete decks for the main concourse are complete in the western and southern stands and progressing well in the eastern stand. Ground level concrete slabs are also being prepared and poured in the three stands.
Steel rackers (the skeleton of the seating bowl) and the concrete seating platforms that the seats will be fixed onto are being installed in the western stand.
Project images

North Queensland Stadium project site looking north across city (image taken by drone 12 October 2018) © Queensland Department of Housing and Public Works

North Queensland Stadium project site looking south (image taken by drone 12 October 2018) © Queensland Department of Housing and Public Works

North Queensland Stadium project site looking west towards Castle Hill (image taken by drone 12 October 2018) © Queensland Department of Housing and Public Works

North Queensland Stadium project site looking east (image taken by drone 12 October 2018) © Queensland Department of Housing and Public Works
Rendered images

North Queensland Stadium design
1/4
On the sweeping nine-metre-wide concourse patrons will be able to walk the full 600-metre circumference of the stadium without the use of stairs while being able to see through to the field of play.

North Queensland Stadium design
2/4
The North Queensland Stadium has been designed for a 25,000-seat capacity with the option to expand to 30,000 seats in the future. This provides 7000 more seats than the current 1300SMILES Stadium. The new stadium will also accommodate up to 40,000 patrons in concert mode.

North Queensland Stadium design
3/4
The Stadium will feature generous plazas and landscaped green spaces. The grassed northern parkland and plaza will form part of the northern entry and provide a space for friends and family to meet before entering the stadium. The southern plaza and entry will lie adjacent to an integrated bus hub.

North Queensland Stadium design
4/4
Orientated towards the north the North Queensland Stadium’s horseshoe-shaped design will capture prevailing breezes while allowing panoramic views to the city, Castle Hill and Magnetic Island.
>> North Queensland Stadium design images
North Queensland Stadium is a joint project of the Queensland Government, Australian Government and Townsville City Council and is supported by both the National Rugby League and the North Queensland Cowboys. The stadium forms part of the Townsville City Deal signed in December 2016.
For more information, visit qld.gov.au/nqstadium.
https://www.qrl.com.au/news/20182/10/30/nq-cowboys-new-stadium/

